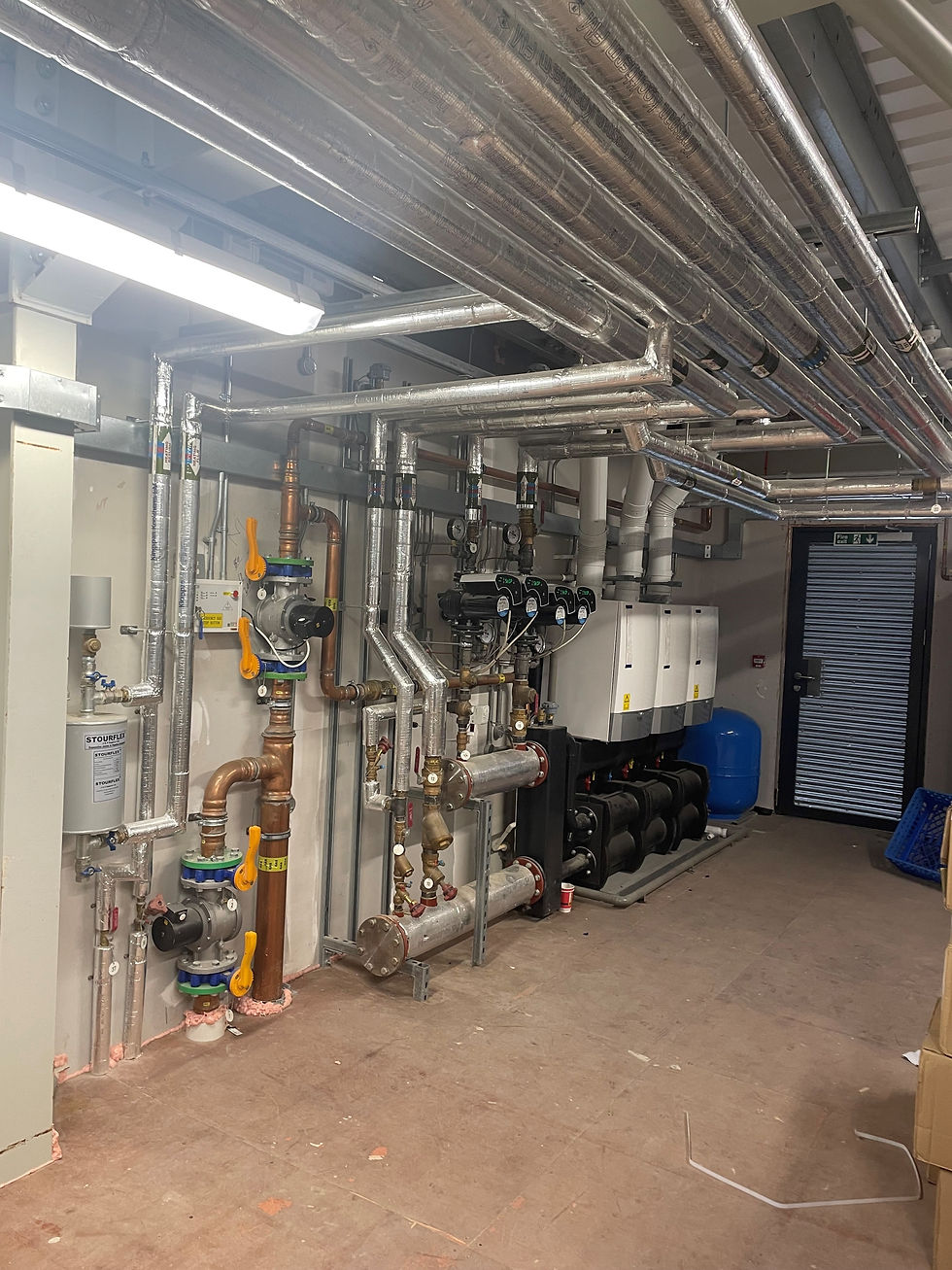top of page

SHOEBURYNESS SCHOOL
Southend
Sector
Education
Client
Ashe Construction Ltd
Project Manager
Orbell Associates
Architect
Designcubed
Value
£720K
Form of Contract
JCT 2016
Completion Date
September 2018
Duration
26 Weeks
Location

ShoeburynessHighSchool6

ShoeburynessHighSchool5

ShoeburynessHighSchool6
1/2
The standalone two storey building comprised of a new first floor dining facilities, catering kitchen, 10 classrooms and associated communal and toilet facilities.
Gas fired boilers were installed along with Air Handling Units to heat the building.
Mitsubishi’s GUG Units were used in the classrooms in one of the countries first projects to use the new “Lossnay Air Processing DX Units” to provide both ventilation along with heating and cooling.
A full BMS system was installed to control the buildings mechanical services.
bottom of page
